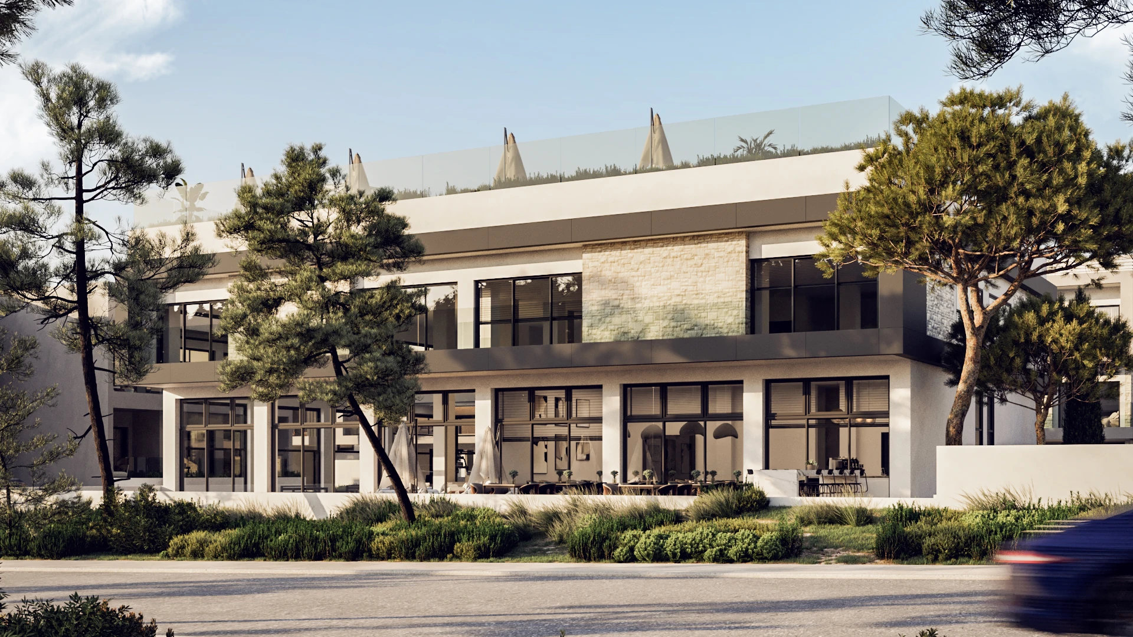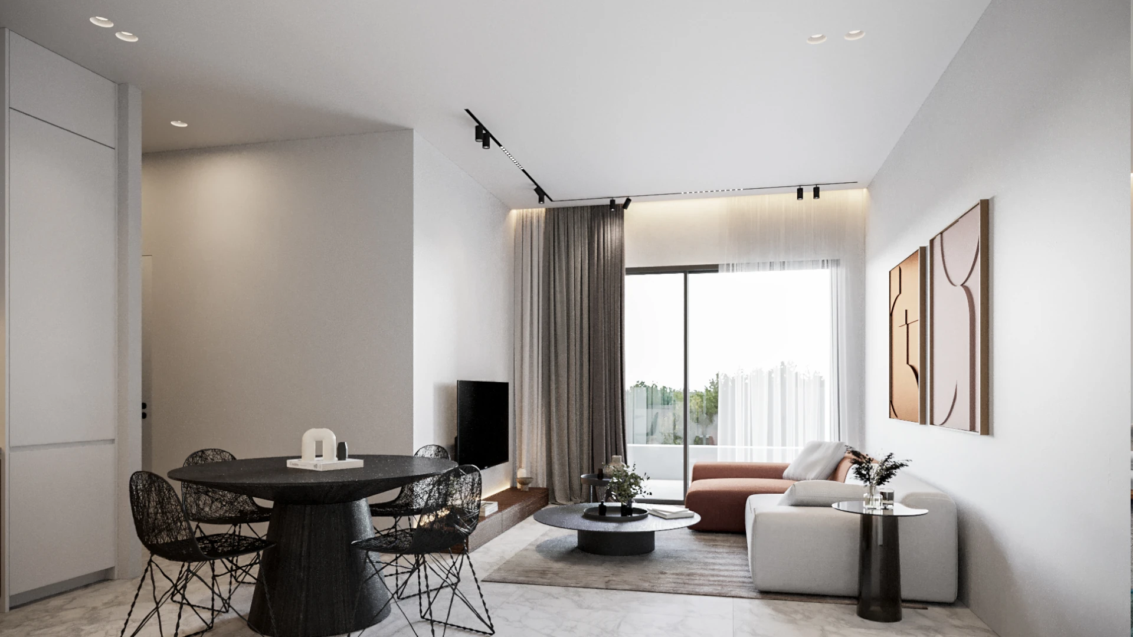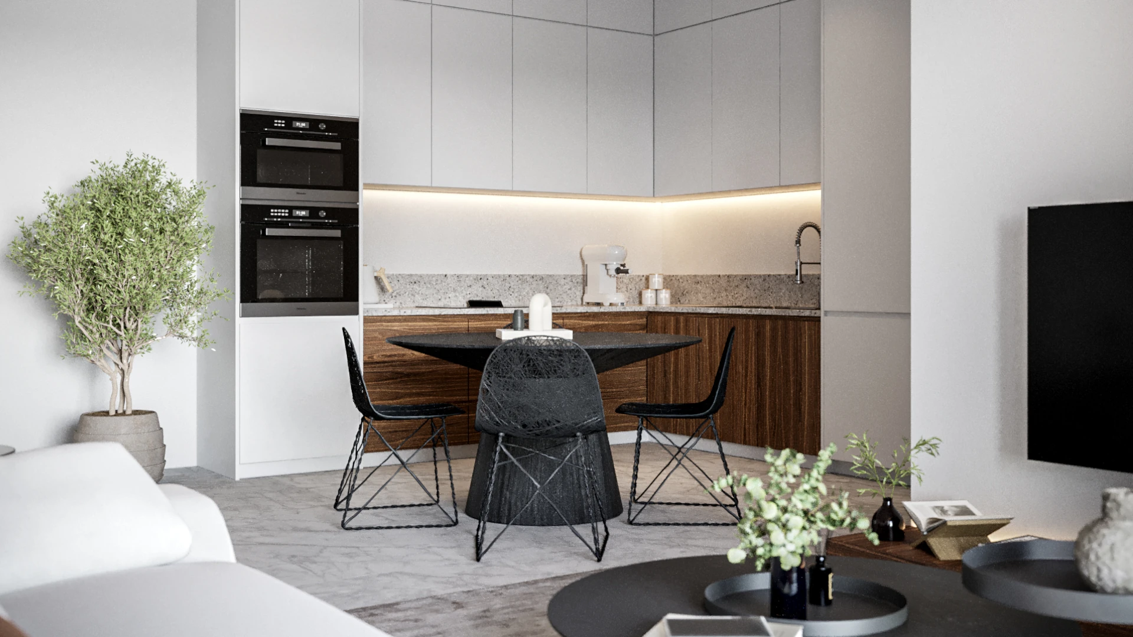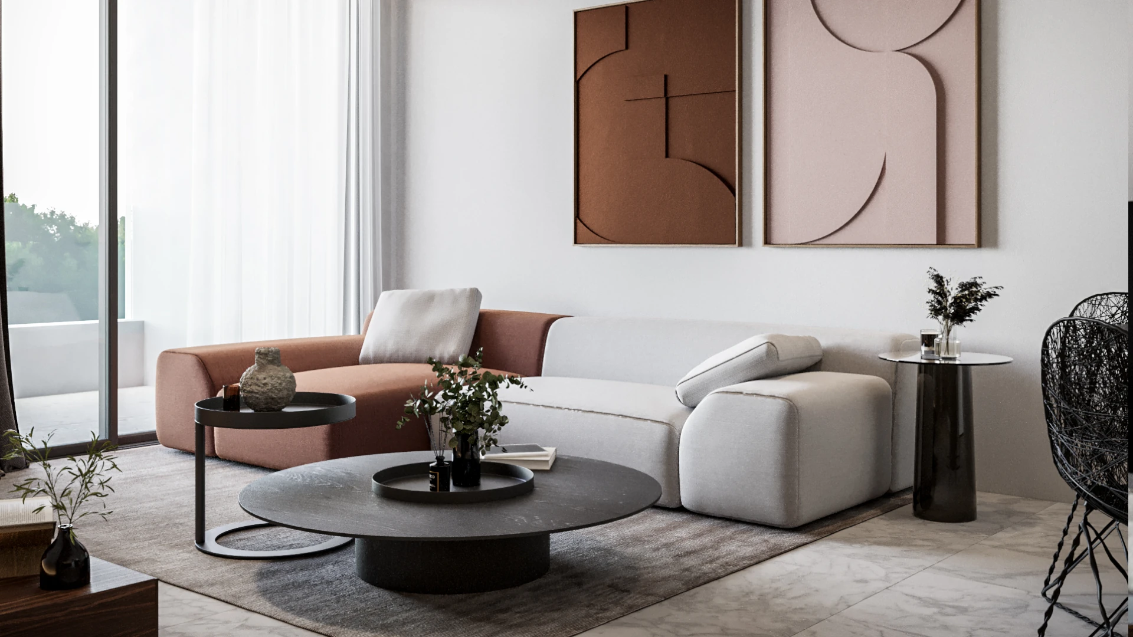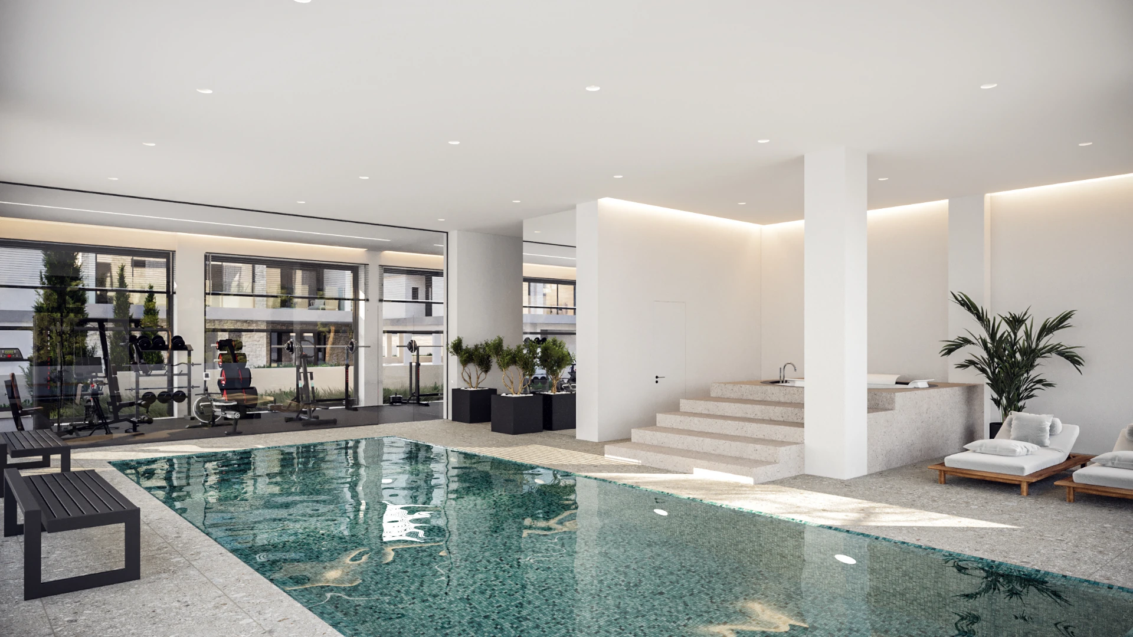Serenity Park
PROJECT INFO
Introducing an exquisite 5-star retirement community meticulously designed to welcome individuals over 60, nestled within 31,000 square meters of picturesque landscaped communal gardens. This exclusive enclave presents a remarkable selection of approximately 104 freehold properties, boasting modern designs and the utmost quality, ranging from studio apartments to spacious one-, two-, and three-bedroom residences. Immerse yourself in a world of independent 5-star senior living, where state-of-the-art facilities cater to your every need.
- 1 & 2 & 3 Bedrooms
- Apartment
- Ready Q2 - 2025
- From €170,000 +
DISTANCE
To Beach
To City Centre
To Highway
To Private Hospital
To General Hospital
To School
To Shopping Mall
To Supermarket
To Golf
To Restaurant
To Airport
SCHEDULE OF AREA
| Type | Floor | Bedrooms | Baths | Plot Area m2 | Internal Covered Area m2 | Covered Veranda m2 | Uncovered Veranda\Roof Garden | Total Covered Area m2 | Availability |
|---|---|---|---|---|---|---|---|---|---|
| Apartment | Studio | 40 | 13 | 53 | AVAILABLE | ||||
| Apartment | 2 | 82 | 15.5 | 97.5 | AVAILABLE | ||||
| Apartment | 2 | 81.3 | 15.5 | 96.8 | AVAILABLE | ||||
| Apartment | 2 | 77 | 17.5 | 94.5 | AVAILABLE | ||||
| Apartment | 2 | 82 | 17.5 | 99.5 | AVAILABLE | ||||
| Apartment | 2 | 81.3 | 15.5 | 96.8 | AVAILABLE | ||||
| Apartment | 3 | 122 | 33.5 | 155.5 | AVAILABLE | ||||
| Apartment | 3 | 120.5 | 33.5 | 154 | AVAILABLE |
PROJECT FEATURES
• Entrance doors will be fire resistant, according to the fire brigade regulations with security locks.
• Interior doors lacquered doors of Italian design, height at least 2.20m, colour customer’s choice.
• Thermal insulation: Thermal system with 8cm polystyrene according to EU regulation All works are according to the manufacturer’s instructions.
• ROOF waterproofing: Extruded polystyrene 8cm thickness on the slab.
• Balcony waterproofing: Waterproofing with Map elastic insulation.
• Sanitary ware: European brands with all the necessary accessories.
• Shower-Baths: Client can select between a ready bathtub or a built-in shower.
• Showers are built with ceramic tiles and shower glass screen.
• All mixers are concealed (toilet, wash basin, shower, or bathtub).
• European brands with all the necessary accessories (Duravit, Logis, Grohe, Hansgrohe).
• Vanity units at bathrooms are made of the carpenter, dimensions according to the drawings.
• Plastic piping (pipe to pipe) for hot and cold water. Central water system with pressure. • Cold water: Continuous flow of water from the local water supply to an individual one-tone storage tank.
• Hot water supply: Dual system of electric water heater/solar panel heater (installed on the roof). Storage cylinder for 0.2 tones. Hot water return circulator included. 7
• Concealed Split Units for cooling and heating.
• The Concealed units have high aesthetic impact on each room and the grilles diffuse the cool air throughout the space.
• High efficiency Air Conditions LG type or equivalence, with inverter compressors, Energy Class A, that operate with VRV system.
• Sliding aluminium doors and windows in Rabel Slim 50 series and opening aluminium frames in Rabel Thermal 720 series with double glazing.
• Call-panic button, linked to the emergency medical centre.
DEVELOPMENT AMENITIES
• Licenced Facility.
• On-site Nurse 24/7.
• On-call Doctor 24/7.
• Ambulance 24/7.
• Emergency Call System.
• On-site Pharmacy.
• Outdoor Pool.
• Indoor Heated Pool Spa and Gym.
• Communal Gardens.
• Restaurants, Café & Bar Clubhouse.
• Gated with Private Road.
• On-site Manager.
• On-site Security 24/7 CCTV.
• Wheelchair Friendly.
